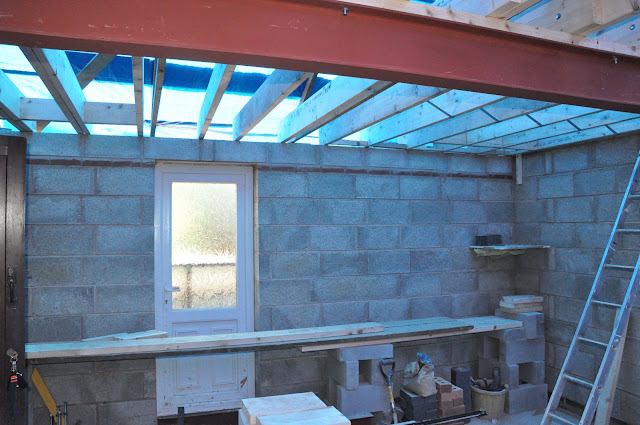The steel work has been completed. to support opening the existing kitchen into the extension, along with the joists to support the 1st floor. It is now at the stage where it is possible to really get a feel for the extra space that will be created.
The new steel beams can clearly be seen in the garage which will support the floor and outer walls above. Fortunately the builder has been able to raise the original roof trusses that were on the garage as progress has been made upwards. It will all need to come off at some point, but currently it is helping keep most of the rain out.
The temporary electricity distribution point is covered by the black sheeting in the centre of the photo above. This has worked well and we haven't had any problems with the electricity and water.
Below another view of the steel work in the garage, the 1st floor joists and the rear garage door now that it has been moved to its new location. We decided to re-use the existing garage door, as we didn't want to run the risk of not being able to afford to finish a bathroom because we had ran out of money. If at the end of the project we have surplus money (unlikely) we can always replace the door then.
In the photo above, in the far right corner, is a shelf. This shelf will be used to support a communications cabinet for the structured wiring that I am planning on installing. It seemed a good idea to build support into the new block wall now rather than try to fix the cabinet onto the wall later unaided. The supports are steel belts tied into the block wall and should have no problem supporting a cabinet. More details about the cabling will be included when we get to that point, at the moment its all about planning ahead and trying to structure things accordingly now rather than struggle later. Fortunately the builders are great and always have time for a chat to talk through ideas and include them if possible.


